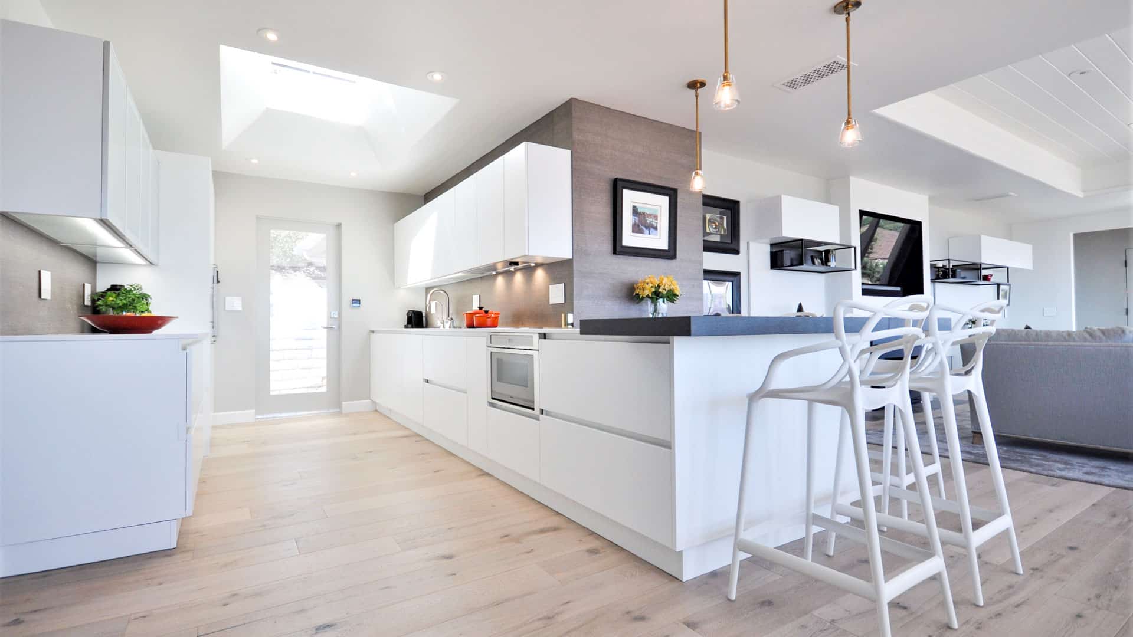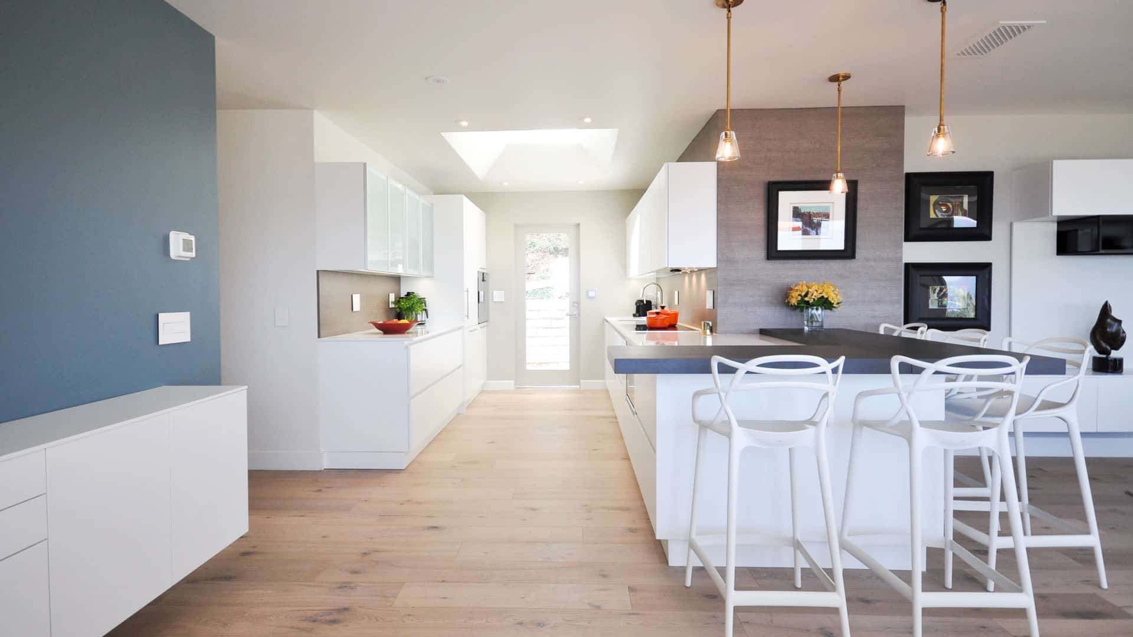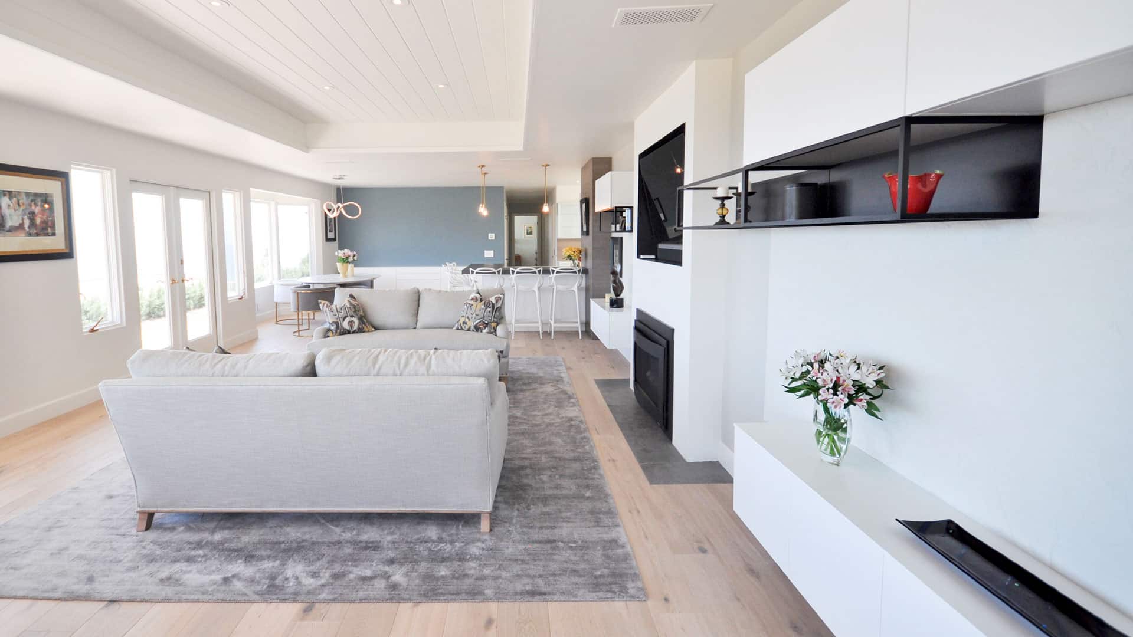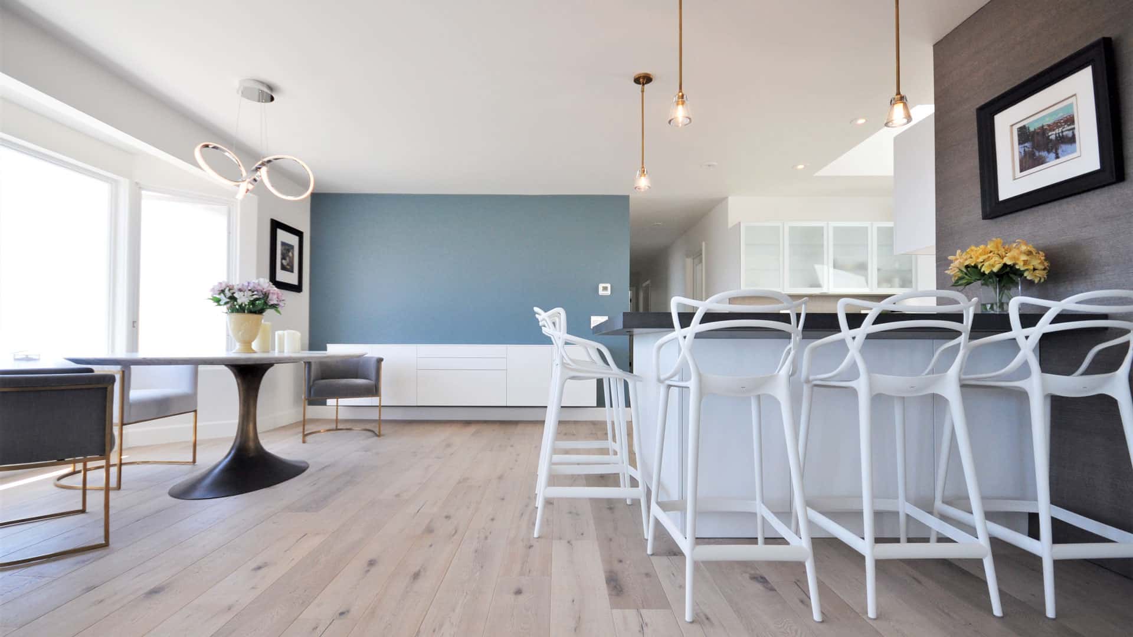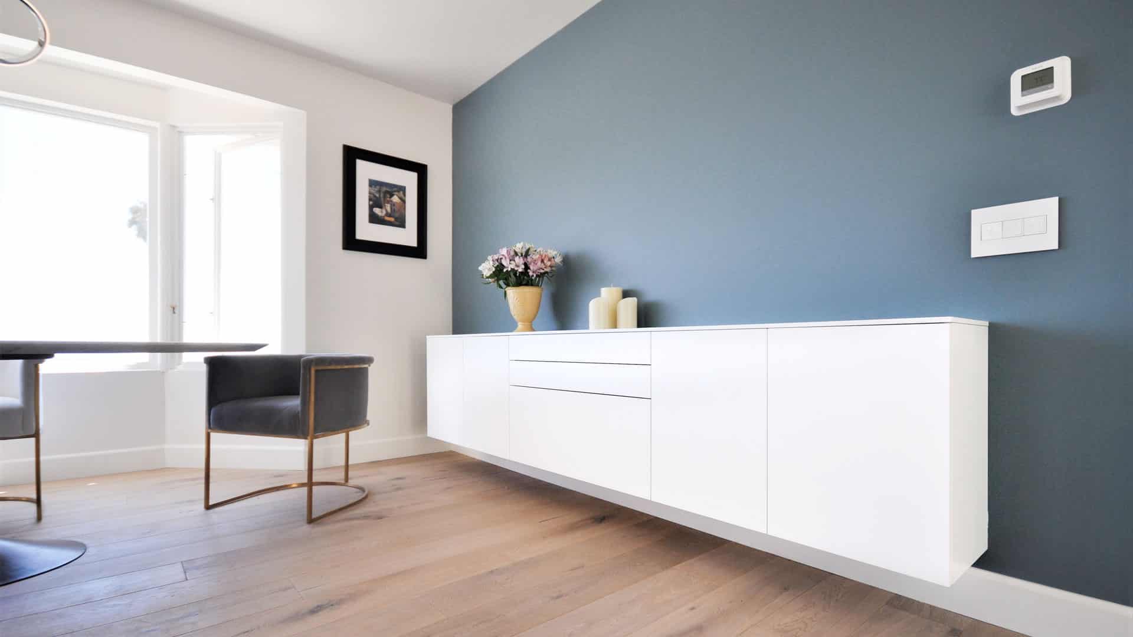Santa Barbara CA - USA 2017
Click on the image to browse the gallery
Designer: Gilles Clauss - Photo: Gilles Clauss
A composition that brings together the kitchen, living and dining areas in an all-over design for the home.
The kitchen becomes one with the architecture and adds a large amount of space for stools with a snack bar in veneered wood. A suspended cabinet acts as a buffet for the dining area. The living area composition combines the new Size open wall units in anodised black tubular aluminium to create a unique result.
OTHER PROJECTS
INTERIORS


